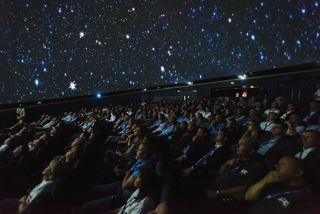
Capacities and Dimensions
| Space | Theatre | Cabaret | Classroom (Modern) | Classroom (Traditional) | Boardroom | U-Shape | Rounds | Dimensions | Ceiling Height |
|---|---|---|---|---|---|---|---|---|---|
| Shuttle Suite | 200 | 150** | 96 | 52 | 54 | 30 | 150** | 22.51m x 11.16m | 2.6m |
| Endeavour Room | 30 | 30 | 16 | 18 | 20 | 18 | 30 | 5.45m x 11.16m | 2.6m |
| Atlantis Room | 50 | 30 | 24 | 18 | 20 | 20 | 30 | 5.45m x 11.16m | 2.6m |
| Discovery Room | 60 | 40 | 32 | 24 | 28 | 27 | 40 | 6.89m x 11.16m | 2.6m |
| Columbia Room | 30 | 20 | 16 | 18 | 16 | 12 | 20 | 4.72m x 11.16m | 2.6m |
| Planetarium | 192 | 0 | 0 | 0 | 0 | 0 | N/a | N/a | |
| Rocket Tower | 0 | 100 | 0 | 0 | 0 | 0 | 100 | ||
| Ice Breakers / Energisers | 10 - 120 | Exclusive Hire | 450 | 300 | 300 |
* Stand up buffet only – lunch served in the Rocket Tower
** 10 per table – lunch served in the Rocket Tower
| Space | Reception | Dinner | Theatre |
|---|---|---|---|
| Rocket Tower | 300 | 100 | 0 |
| The Soyuz Lounge | 300 | 0 | 0 |
| Hub of the galleries | 500 | 300 | 450 |
| Planetarium | 0 | 0 | 192 |
| Entire Centre | 500 | 300 | 0 |
*Entire Centre – Exhibitions, Conferences, Open days, Workshops, Recruitment days. Capacities determined per bespoke requirements, available on request.

















